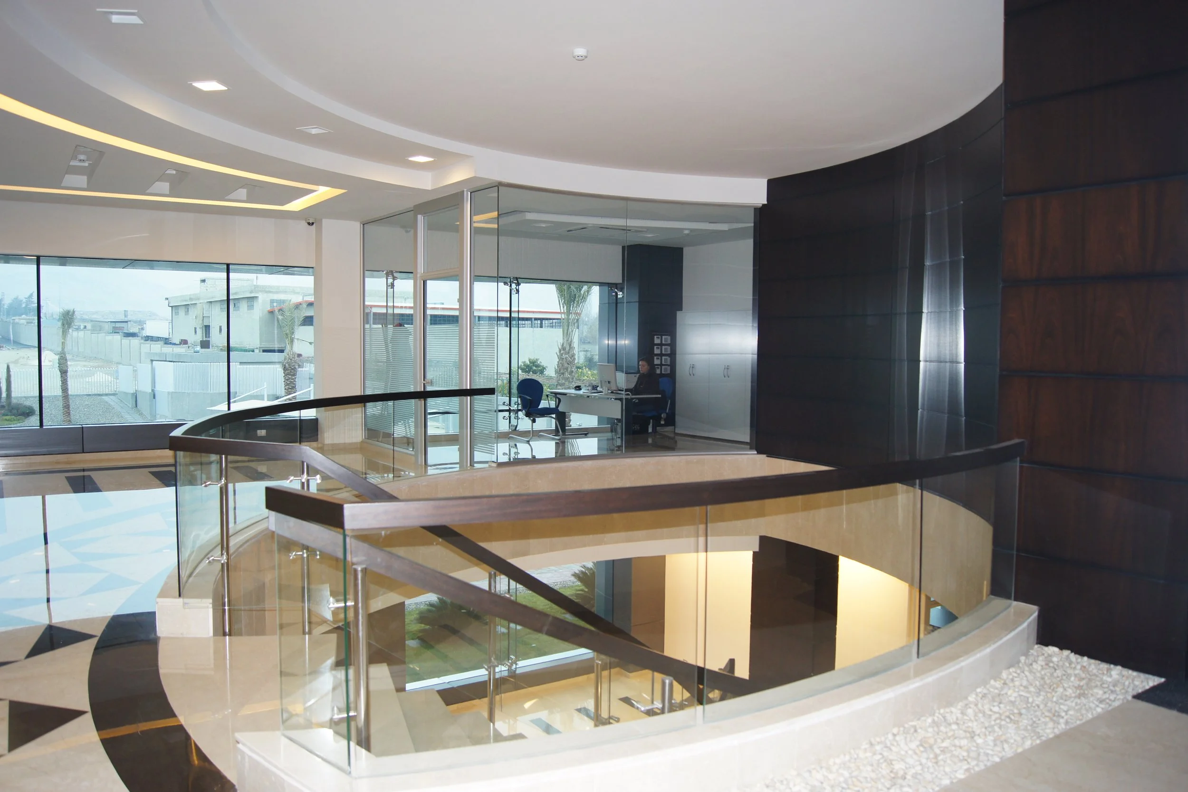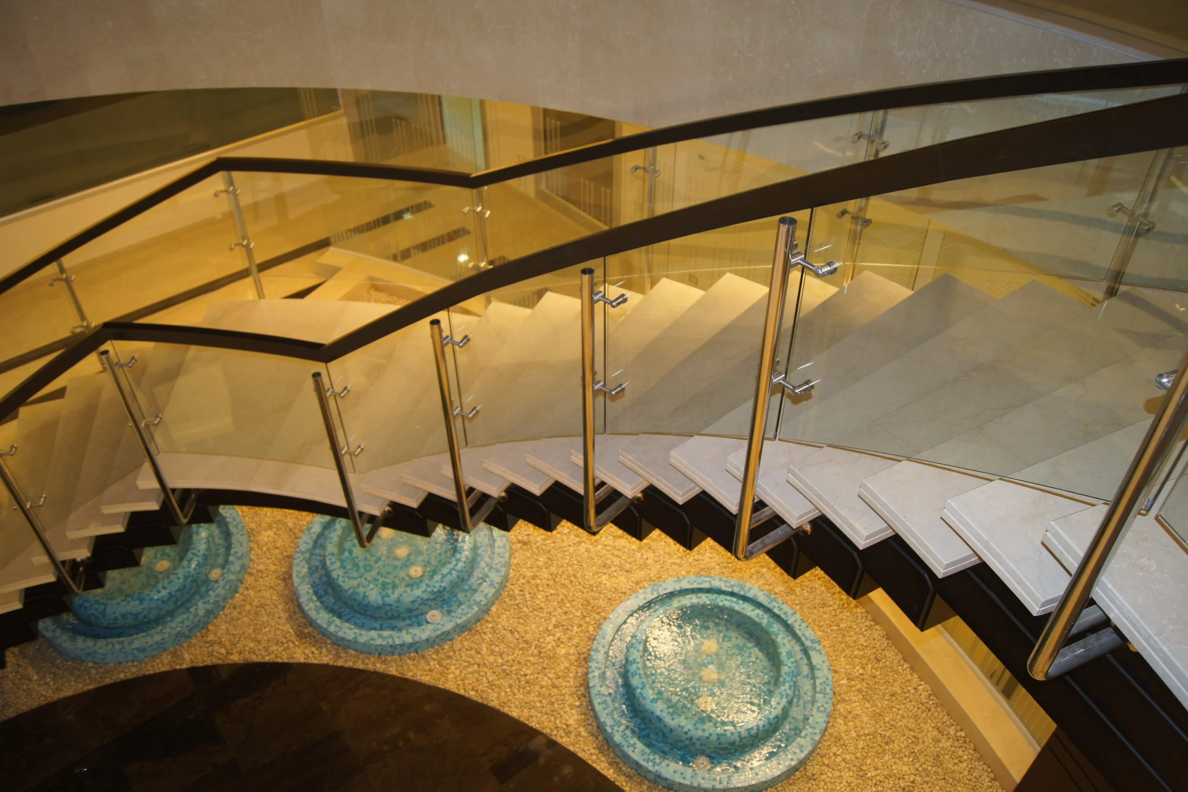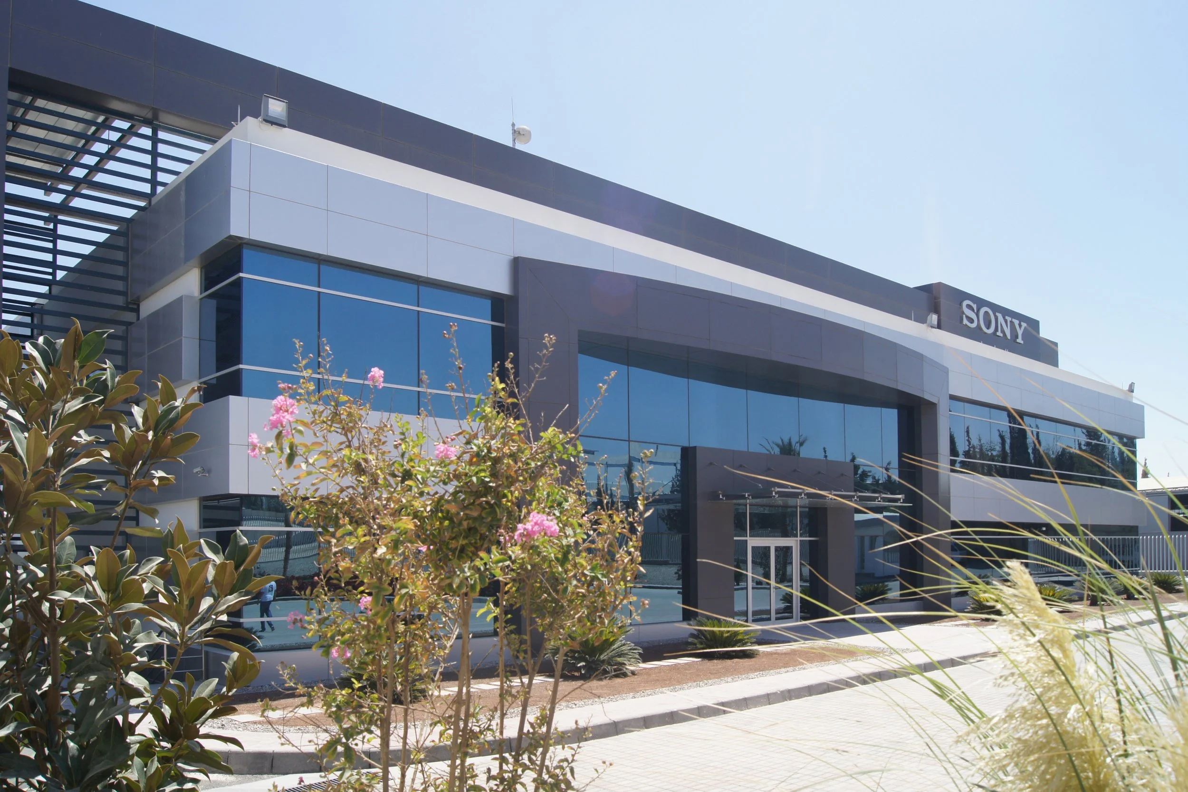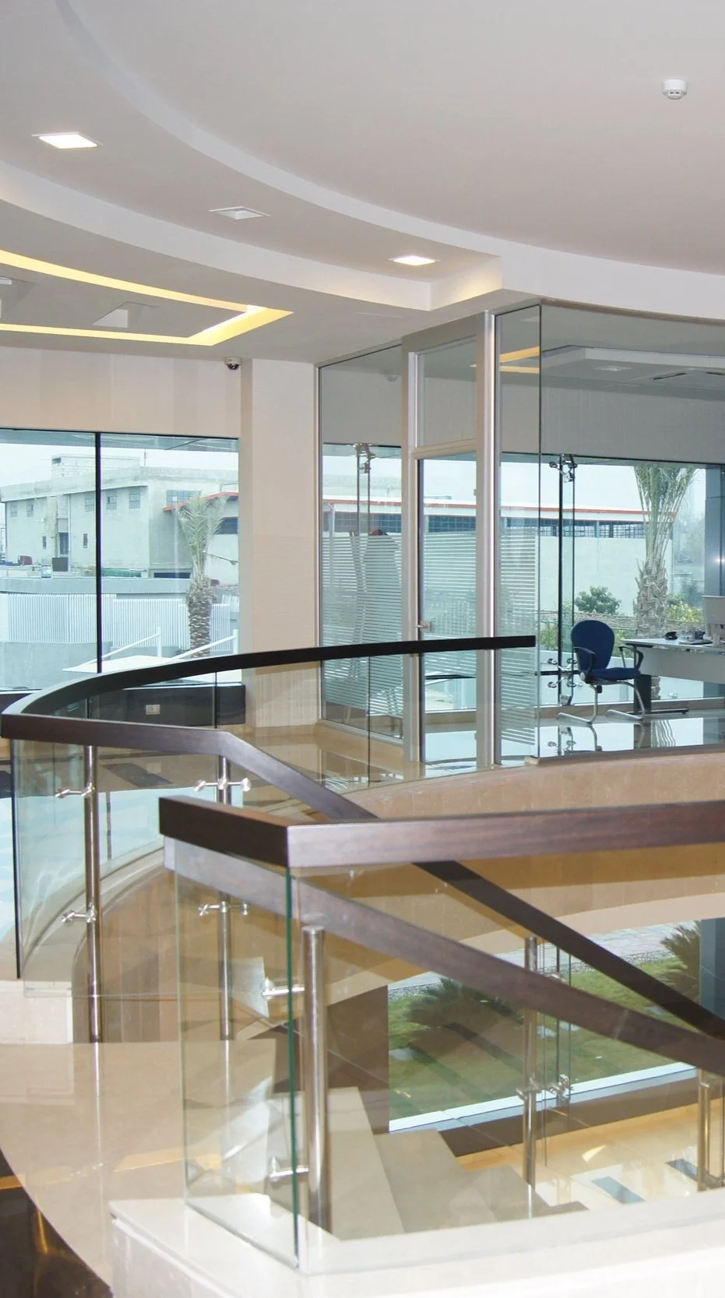sony
In the dynamic landscape of architectural design, our firm embraced the challenge of finding innovative solutions for the iconic SONY Building. Tasked with meeting Sony's functional requirements while communicating a spirit of innovation, our journey was marked by creativity, collaboration, and a relentless pursuit of excellence.
From the outset, our approach was guided by a commitment to understanding Sony's unique needs and aspirations. Through comprehensive research and dialogue with stakeholders, we gained valuable insights into the company's vision, operational workflows, and brand identity.
Drawing upon this foundation of knowledge, we embarked on a process of exploration and experimentation, seeking architectural solutions that would not only fulfill Sony's functional requirements but also reflect its ethos of innovation and forward-thinking.
One of the key challenges we encountered was optimizing the building's spatial layout to accommodate Sony's diverse activities and foster collaboration among its teams. Through a series of design charrettes and iterative prototyping, we devised a flexible floor plan that seamlessly integrates open workspaces, meeting areas, and breakout zones, promoting connectivity and creativity throughout the building.
"By implementing green building principles such as rainwater harvesting and renewable energy generation, we minimized the ecological footprint of the SONY Building while elevating its status as a beacon of sustainable architecture."
- Maher Doumani







