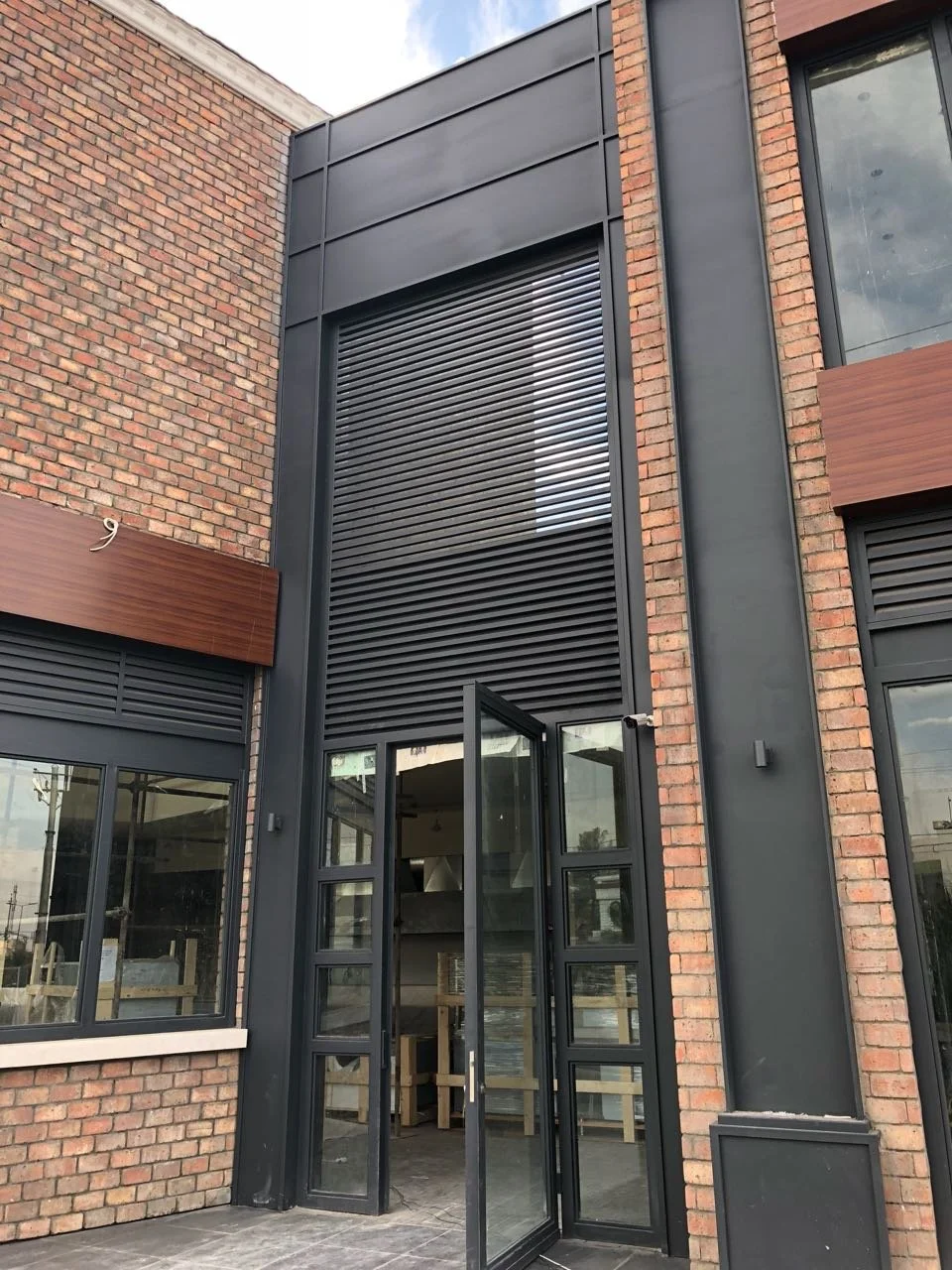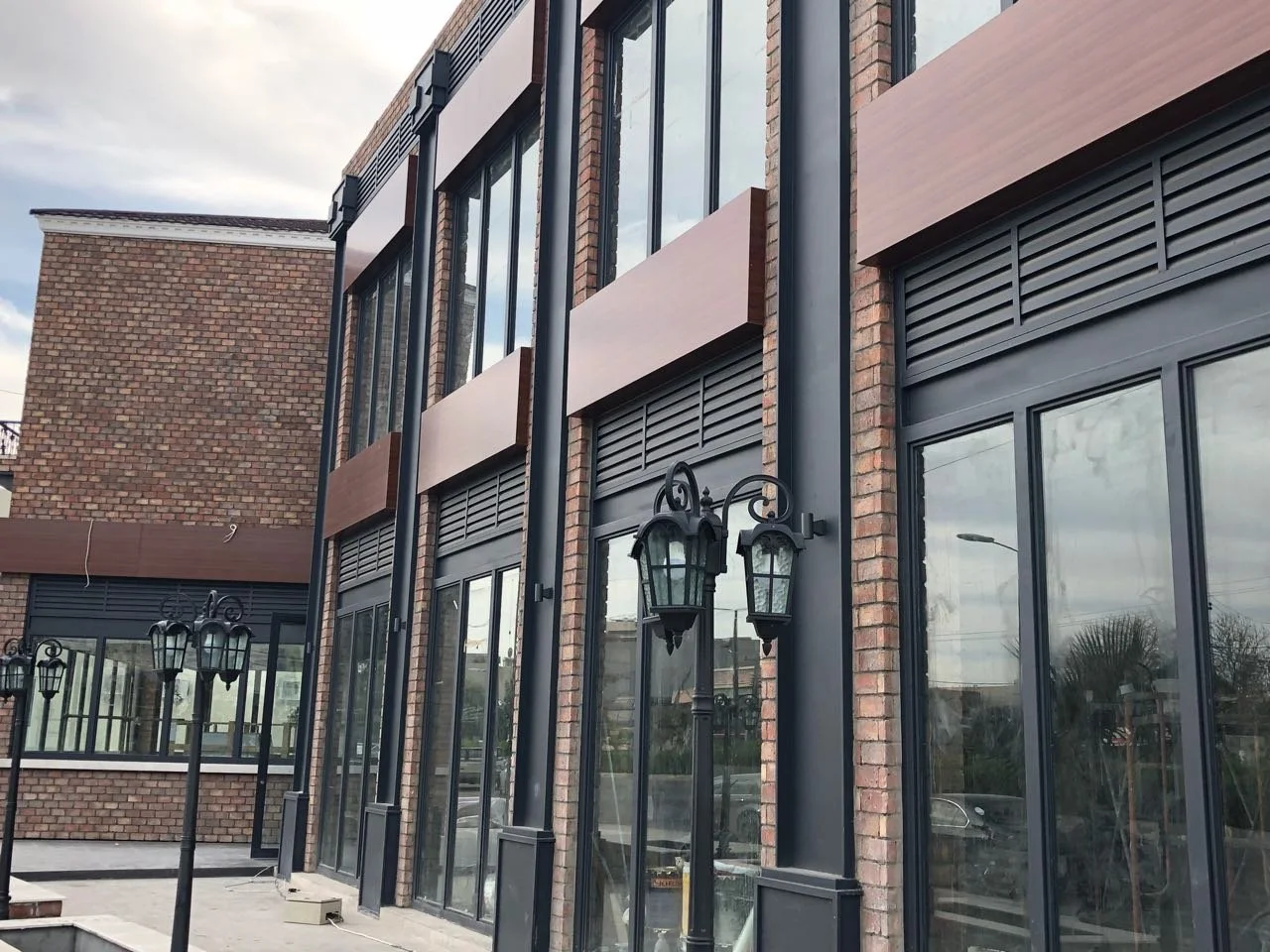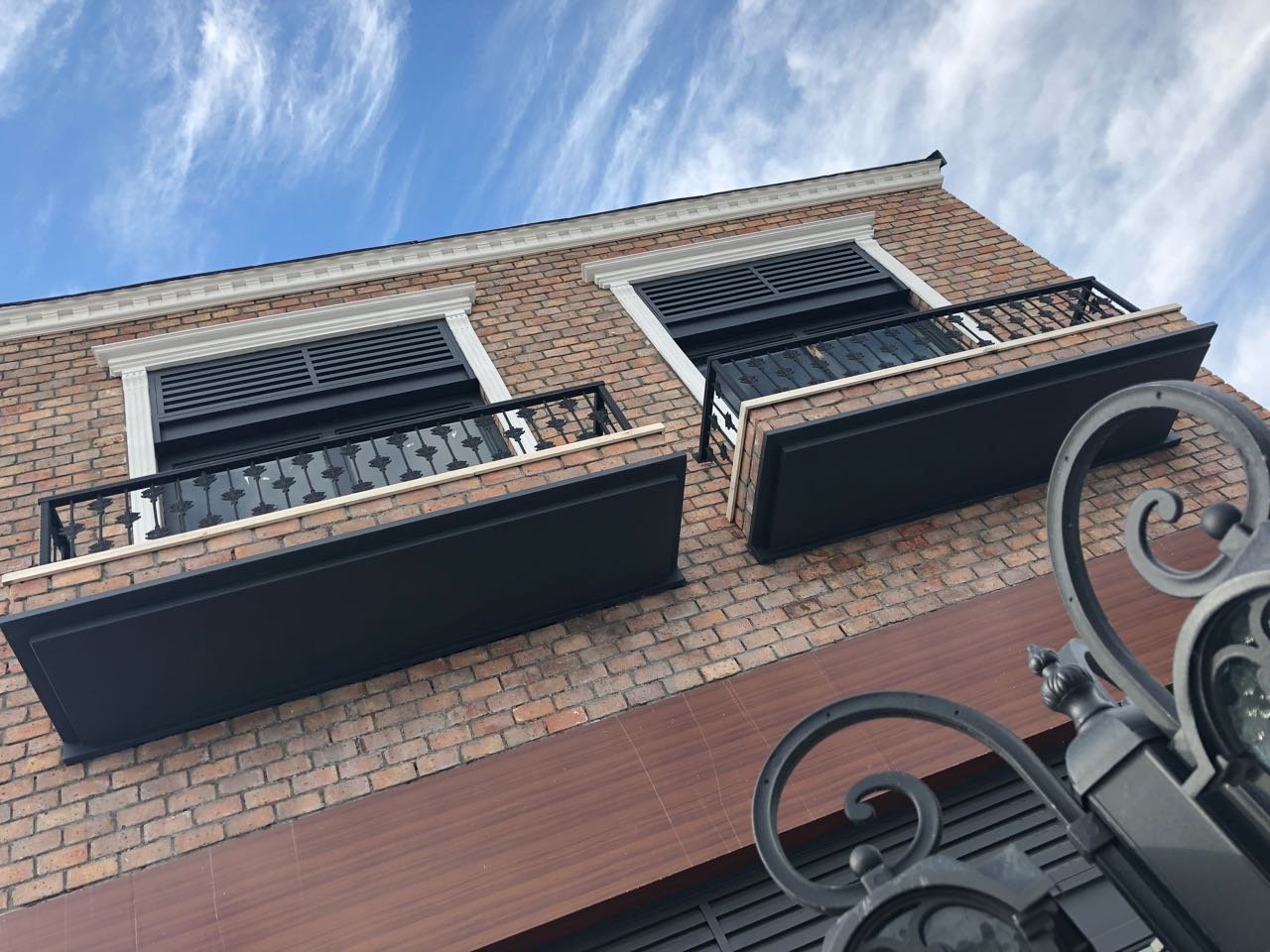sham sharif
Sham Sharif Restaurant Building project represents a fusion of architectural innovation and culinary excellence, where scientific principles intersect with creative design solutions. Our endeavor focused on integrating advanced materials and structural techniques to achieve a harmonious blend of tradition and modernity.
The core architectural concept revolves around a unique interplay of brick stone cladding and black matt finish metal in the facade. This strategic integration not only enhances the building's aesthetic appeal but also contributes to its structural integrity. Through precise calculations and simulations, we optimized the placement of these materials to maximize both visual impact and functional performance.
The selection of materials was a meticulous process guided by scientific analysis and experimentation. Alucobond and glass were chosen for their durability, thermal properties, and aesthetic versatility. Advanced manufacturing techniques were employed to ensure the seamless integration of these materials, resulting in a facade that is both visually striking and structurally sound.
“Our design philosophy revolves around seamlessly integrating modern innovation with timeless elegance, forging spaces that captivate the senses and redefine contemporary living.”
- Maher Doumani
During execution, architects, engineers, and construction teams collaborated to bring the design to life. Innovative construction techniques like prefabrication and modular assembly minimized waste and streamlined the process. Stringent quality control ensured compliance with performance standards and regulations.
In conclusion, the Sham Sharif Restaurant Building embodies scientific innovation and architectural brilliance. Through meticulous planning and interdisciplinary collaboration, we've crafted a space that delights and inspires. Our commitment to excellence and innovation drives us to push architectural boundaries further.








